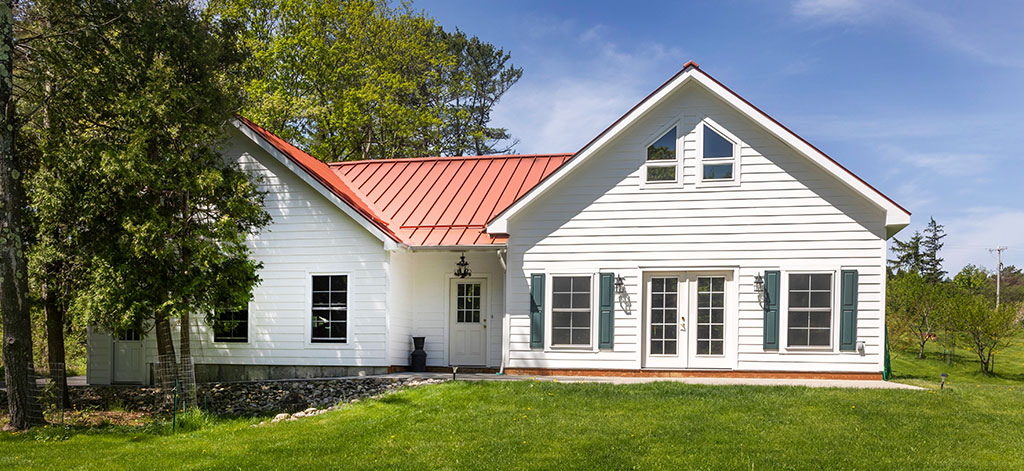This project started with a walk one afternoon with the Executive Director and him describing to me his vision for the future of this camp. Weekly enrollment had grown and the existing dining facility would not hold everyone for one seating. This was a former “Adirondack Great Camp” and some of the buildings dated back to the late 1800’s. His vision was to build a large dining hall that embraced the age of the older buildings and would be around for the next 50 years. He asked if Studio Seven Architects could help them develop a “Village Green” concept that incorporated a new dining hall that could accommodate 200 people seated at one time.
